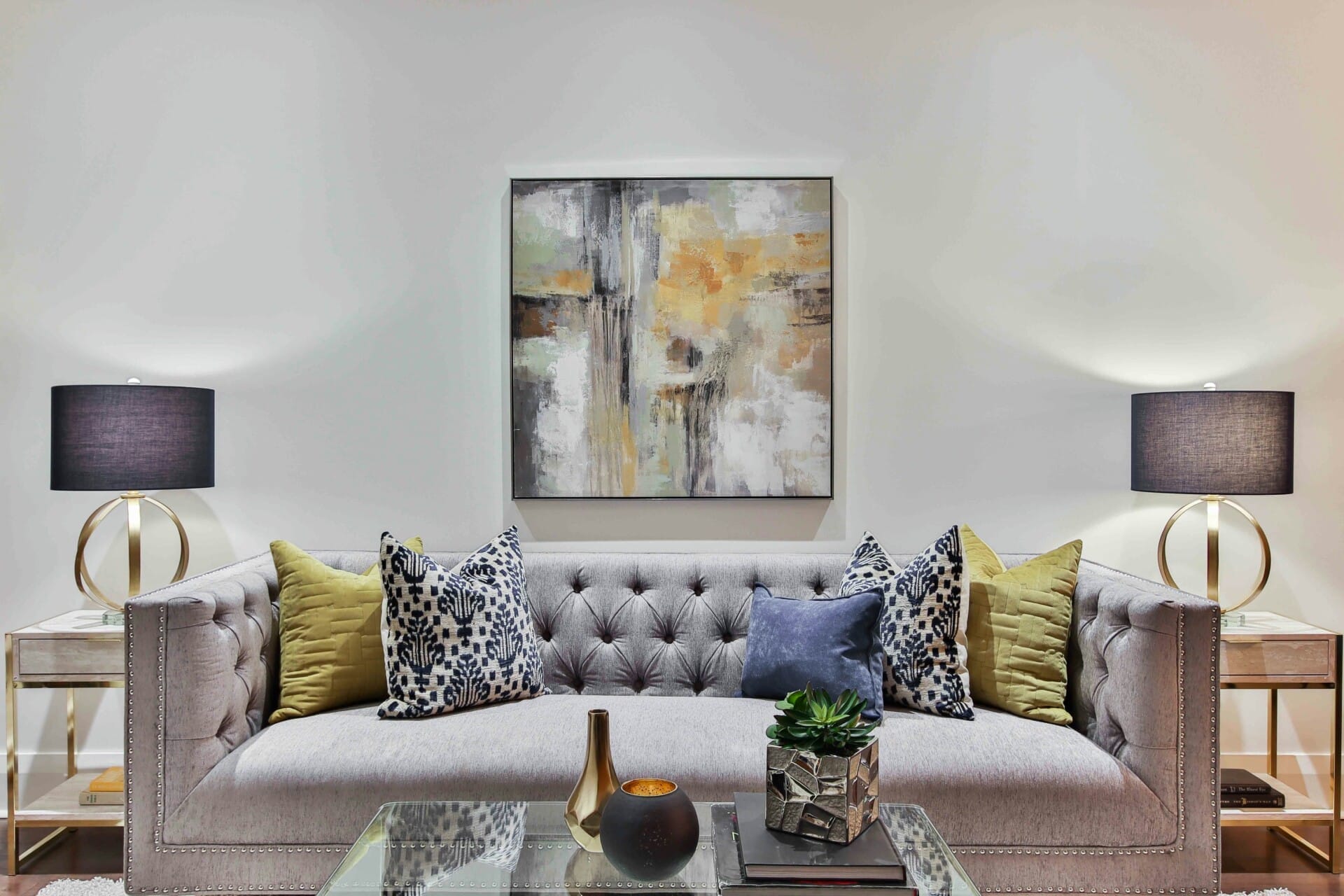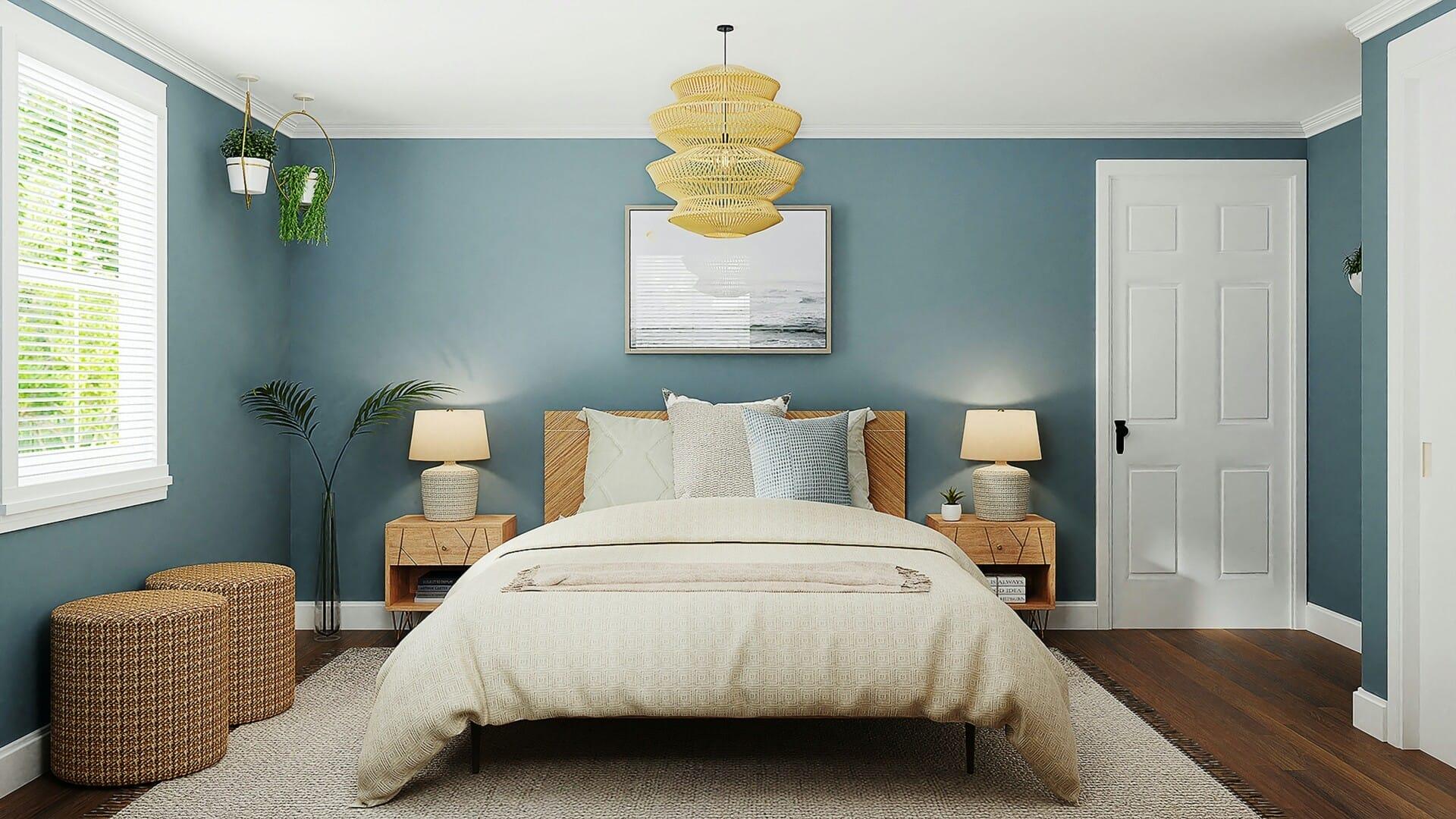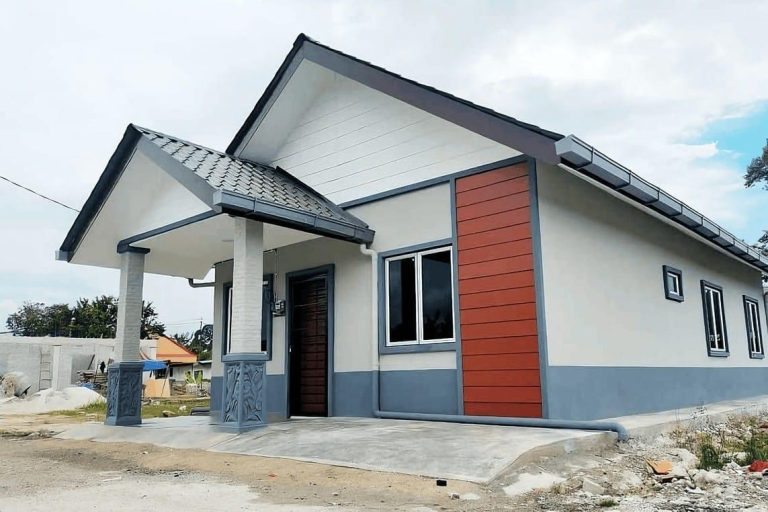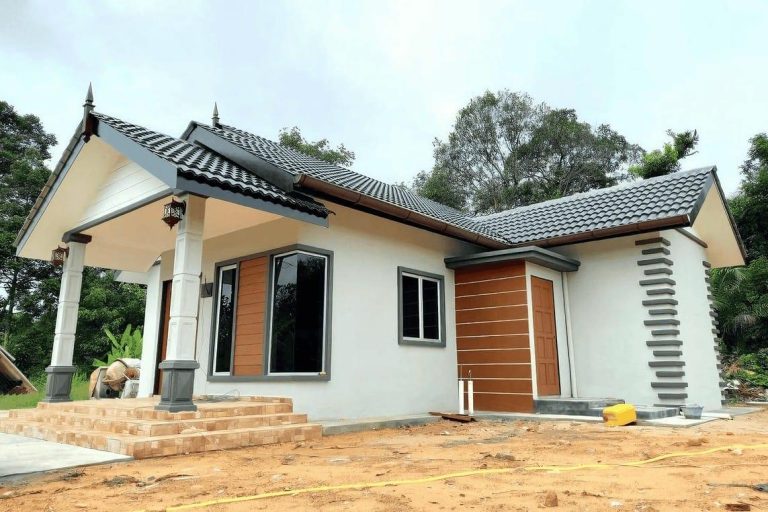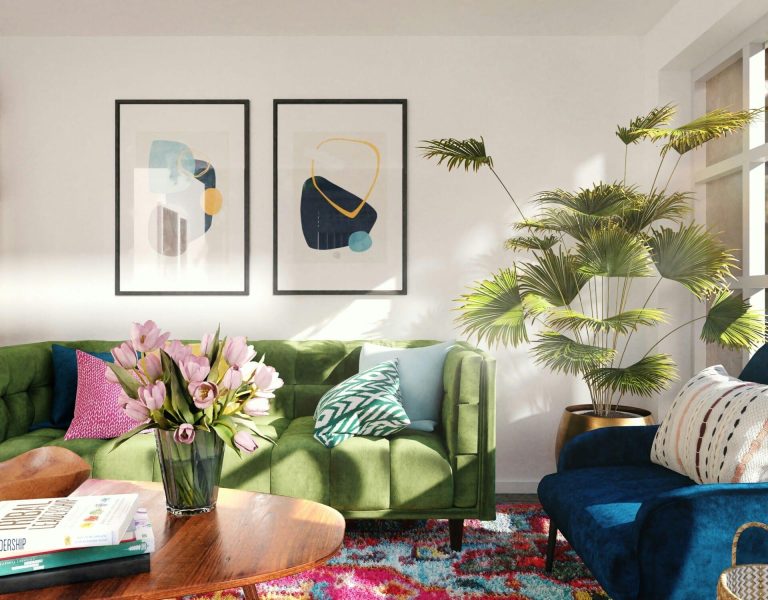Hey there, fellow Malaysians! 🌏 Have you ever thought about the future of home building in our beautiful country? With our diverse culture and rapidly evolving technology, things are changing faster than ever. Enter prefab homes – the latest trend that’s making waves in Malaysia’s housing scene! But wait, before you dismiss them as just another passing fad, let’s dive into why these innovative designs are gaining traction and why you might just find yourself wanting one. Spoiler alert: reason #3 is an absolute game-changer! So, grab a cup of teh tarik, sit back, and let’s explore why prefab homes could be the perfect fit for our lifestyle and needs. 🏡✨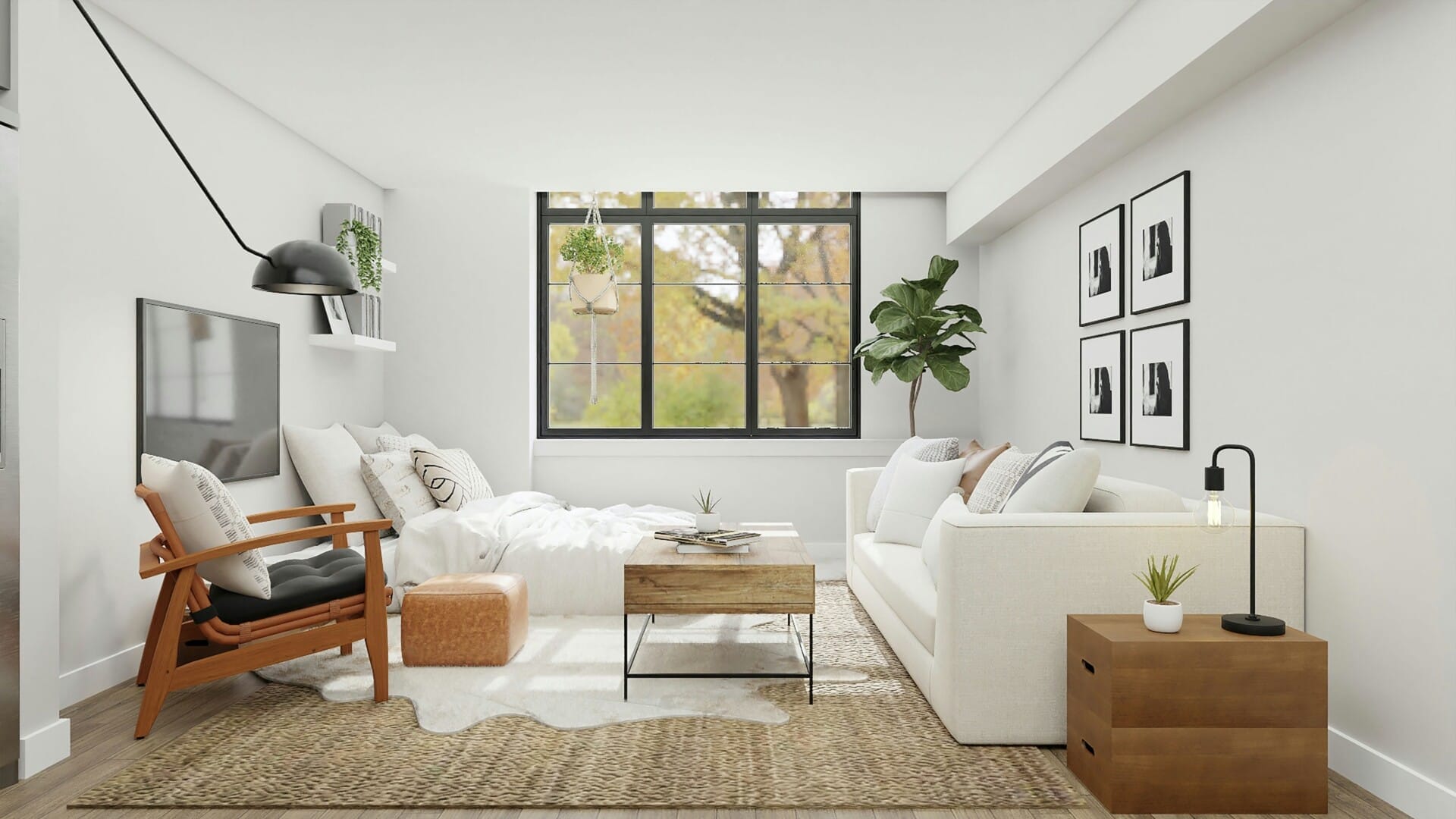
The Rise of Prefab Homes in Malaysias Real Estate Market
The concept of prefab homes is transforming the landscape of Malaysia’s real estate market. These homes, constructed in a factory setting and then assembled on-site, offer a unique solution to modern housing needs. With rising property prices and the demand for affordable housing, the surge in popularity of prefab homes is not just a trend; it’s becoming a practical choice for many Malaysians. They are designed to be both cost-effective and quick to build, making them an attractive option for first-time buyers and families looking to settle down without breaking the bank.
One of the most compelling reasons for the growing appeal of these homes is their sustainability. Prefab homes can be made with eco-friendly materials, reducing waste and energy consumption during construction. As more Malaysians become environmentally conscious, the allure of living in a home that minimizes their carbon footprint is heightened. This shift towards greener living is coinciding with government initiatives promoting sustainable housing, which further fuels interest in prefab options. Plus, these houses can often be customized with energy-efficient features, such as solar panels and rainwater harvesting systems, making them even more efficient.
But what seals the deal for many is the incredible flexibility prefab homes provide. Homebuyers can choose from a variety of designs and layouts that best suit their lifestyles. From modern minimalist aesthetics to traditional Malaysian styles, the options are endless. This versatility means people can easily find something that fits their taste without the excessive costs typically associated with custom builds. Additionally, the construction timeline is significantly reduced, meaning buyers can move into their new homes much quicker. It’s a win-win for anyone looking to invest in their future while keeping an eye on practicality!
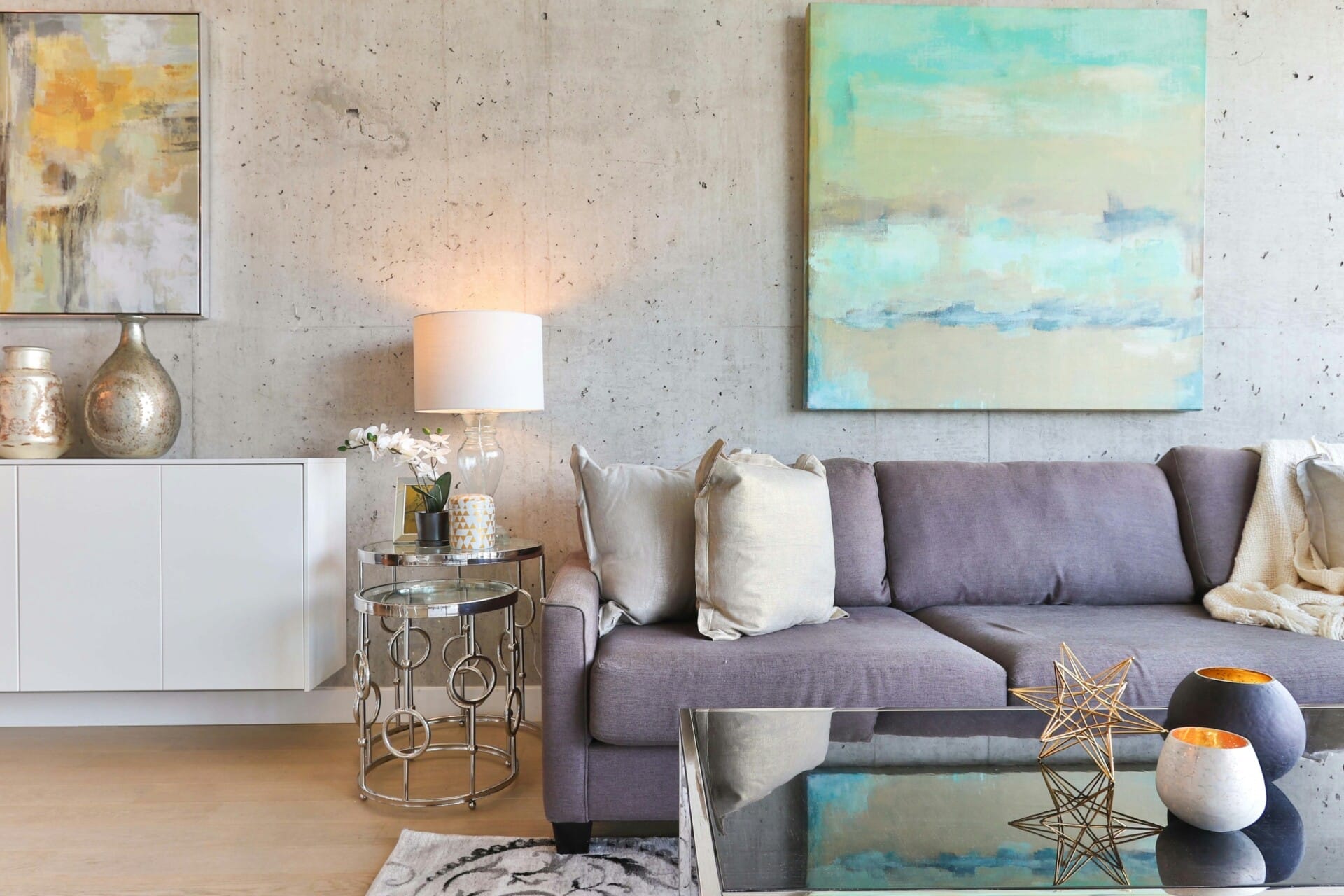
Embracing Sustainability: How Prefab Homes Reduce Environmental Impact
Prefab homes are turning heads for their impressive capacity to minimize environmental harm. One of the main advantages is the reduction in waste during construction. Traditional building methods often involve countless materials that get tossed aside, but with prefab, manufacturing occurs in a controlled setting. This means:
- Less material waste – Components are made to fit perfectly, leaving little to no leftover materials.
- Efficient resource use – Precise calculations minimize excess, ensuring every piece counts.
- Recyclable materials – Many prefab homes use sustainable materials that can be repurposed or recycled.
Additionally, the energy consumption of prefab homes is significantly lower during construction and once they’re occupied. Since these homes are built in sections and transported to the site, the actual building phase on location is swift. This rapid assembly not only saves time but also:
| Impact | Traditional Homes | Prefab Homes |
|---|---|---|
| Construction Time | 3-6 months | 1-3 months |
| On-Site Waste | High | Minimal |
| Energy Efficiency | Standard | High |
Furthermore, the modern design of these homes often includes energy-efficient features from the get-go. Many prefab units come equipped with solar panels, superior insulation, and eco-friendly appliances, making them not only greener but also more cost-effective over time. By choosing prefab, homeowners are not only embracing a stylish lifestyle but also:
- Reducing their carbon footprint – Lower energy consumption means less reliance on fossil fuels.
- Saving on utility bills – Efficient energy use translates into savings each month.
- Encouraging sustainable living – A commitment to the environment begins with choices like these.
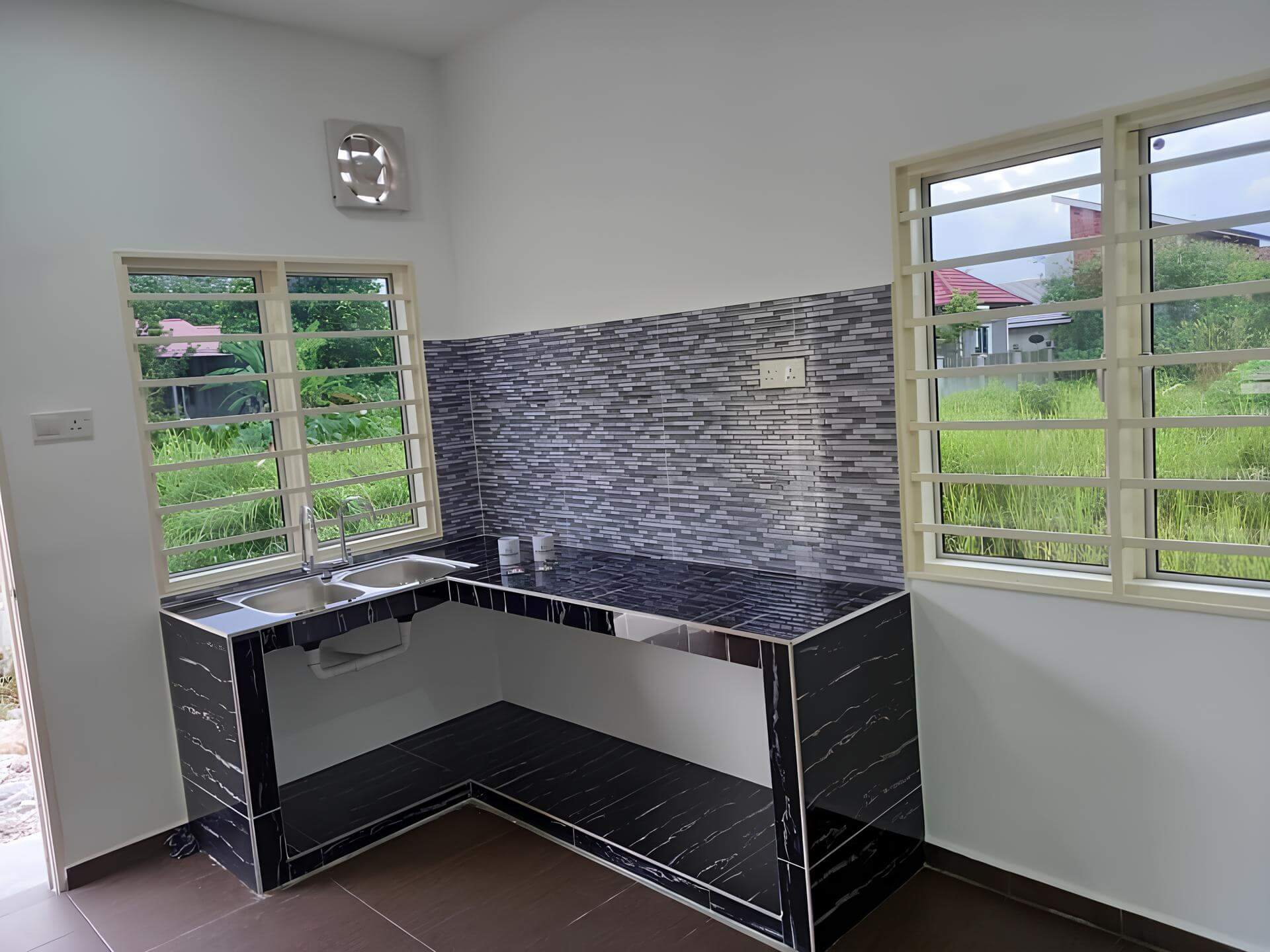
Cost-Effective Living: The Financial Benefits of Prefabricated Construction
When it comes to budget-friendly housing options, prefabricated construction is shaking things up in Malaysia. One of the standout advantages is the significant cost savings associated with building prefab homes. With reduced labor costs and quicker construction times, homeowners can enjoy a project that’s not only cheaper but also faster than traditional builds. Imagine being able to move into your new home in a fraction of the time without sacrificing quality!
Moreover, the savings don’t stop at just construction. Prefab homes are designed with energy efficiency in mind, which means lower utility bills for residents in the long run. By incorporating sustainable materials and improved insulation technologies, these homes minimize energy consumption, making them a smart investment. Homeowners can benefit from:
- Lower monthly energy bills
- Tax incentives for energy-efficient buildings
- Potential long-term gain from eco-friendly investments
For those considering financing options, prefabricated homes often come without the hidden costs typical of traditional construction. Having a clearer budget upfront and fewer unexpected expenses is enticing for many. To highlight just how much you can save, check out the following comparison:
| Traditional Home | Prefab Home |
|---|---|
| Average Build Cost: RM 250,000 | Average Build Cost: RM 180,000 |
| Construction Time: 6-12 months | Construction Time: 3-5 months |
| Monthly Utility Bills: RM 300 | Monthly Utility Bills: RM 200 |
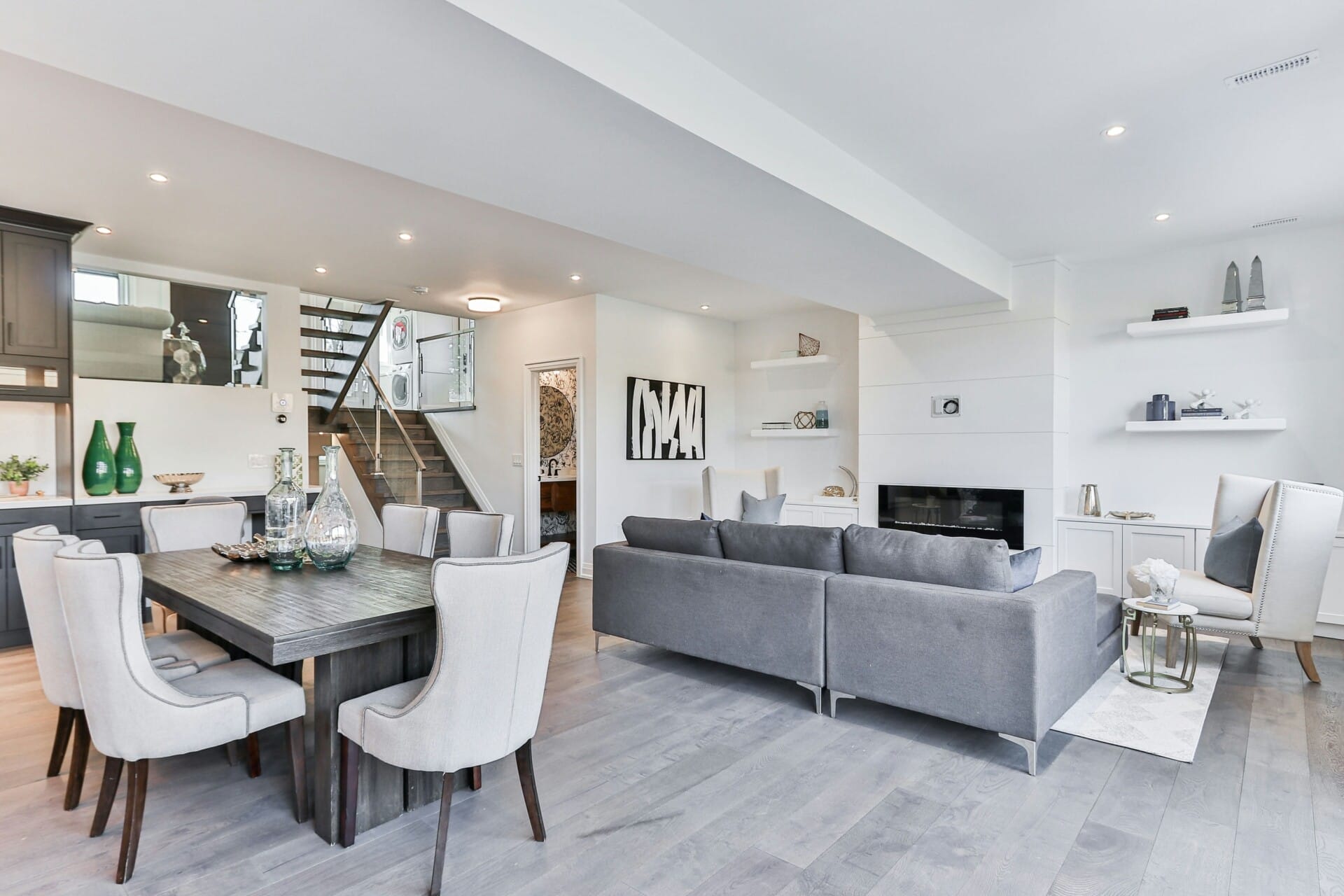
Customization at Your Fingertips: Designing Your Dream Home with Ease
Picture this: You’re standing in a sleek, virtual design studio, and the possibilities are endless. With prefab homes, you don’t just settle for a cookie-cutter layout. Instead, you have the freedom to bring your vision to life. Want a loft-style living room? A cozy reading nook with huge windows? Or how about a kitchen that looks straight out of a magazine? You get to choose every aspect, from the layout to the finishes, ensuring your home reflects your personal style.
Customization goes beyond just aesthetics. It incorporates functionality tailored to your needs. Whether you have a big family or you’re a minimalist at heart, you can design a space that works for you. Think about the features you value most — open floor plans, energy-efficient designs, or multi-purpose rooms. Here’s a quick glance at what you can easily personalize:
- Floor plans: Choose open or traditional styles
- Materials: Select from various eco-friendly options
- Color palettes: Pick hues that suit your mood
- Smart home features: Integrate technology that fits your lifestyle
What’s even better? You can access user-friendly software that allows you to visualize your ideas in real time. This means you can make tweaks and adjustments to your design on-the-fly, allowing for a more interactive experience. Not only does this make for a fun project, but it also saves time and stress when it comes to the actual construction. The best part? You’re not alone in this journey; many prefab companies offer consultations and support throughout the entire process.
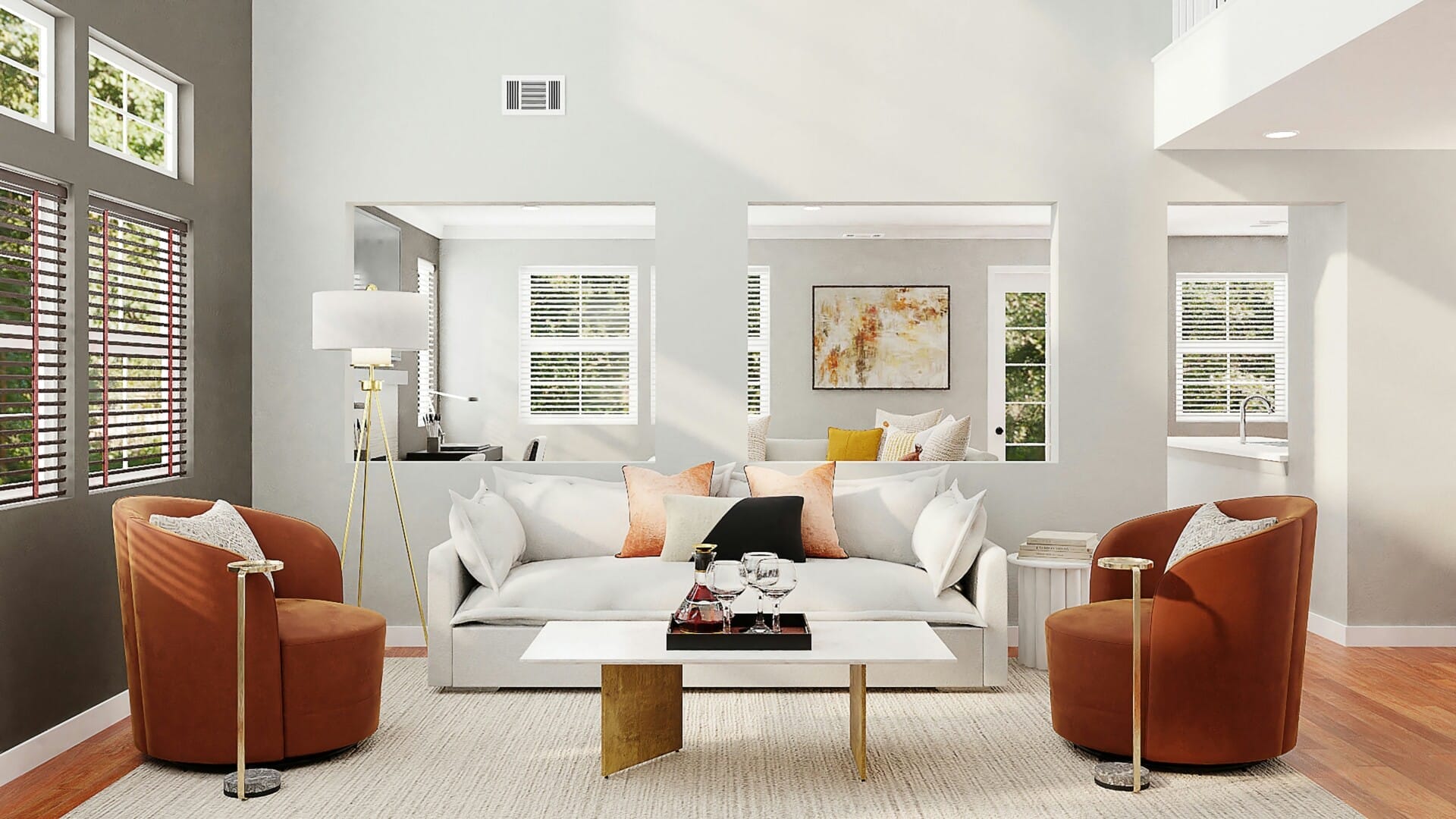
Rapid Construction: Meeting the Demand for Fast Housing Solutions
With Malaysia’s population steadily growing, the demand for quick housing solutions has never been more urgent. Rapid construction techniques have emerged as a game-changer, allowing homes to be built at an astonishing pace without sacrificing quality. One standout solution is prefab homes – structures that are manufactured off-site and then assembled on location. This innovative method not only speeds up the building process but also tends to be more cost-effective, making it a win-win for homeowners and developers alike.
One crucial aspect of prefab homes is their sustainability. Many manufacturers focus on using eco-friendly materials and energy-efficient designs, which align perfectly with Malaysia’s push for green living. By opting for prefabricated solutions, homebuyers can reduce their carbon footprint while still achieving a modern and stylish living space. Plus, the modular nature of prefab homes means that future expansions or renovations can be done with ease, allowing families to adapt their spaces as their needs evolve.
| Benefits of Prefab Homes | Details |
|---|---|
| Speed | Homes can be completed in weeks instead of months. |
| Affordability | Lower construction costs lead to savings for homeowners. |
| Customization | Flexibility to design according to individual preferences. |
| Sustainability | Eco-friendly materials and lower energy consumption. |
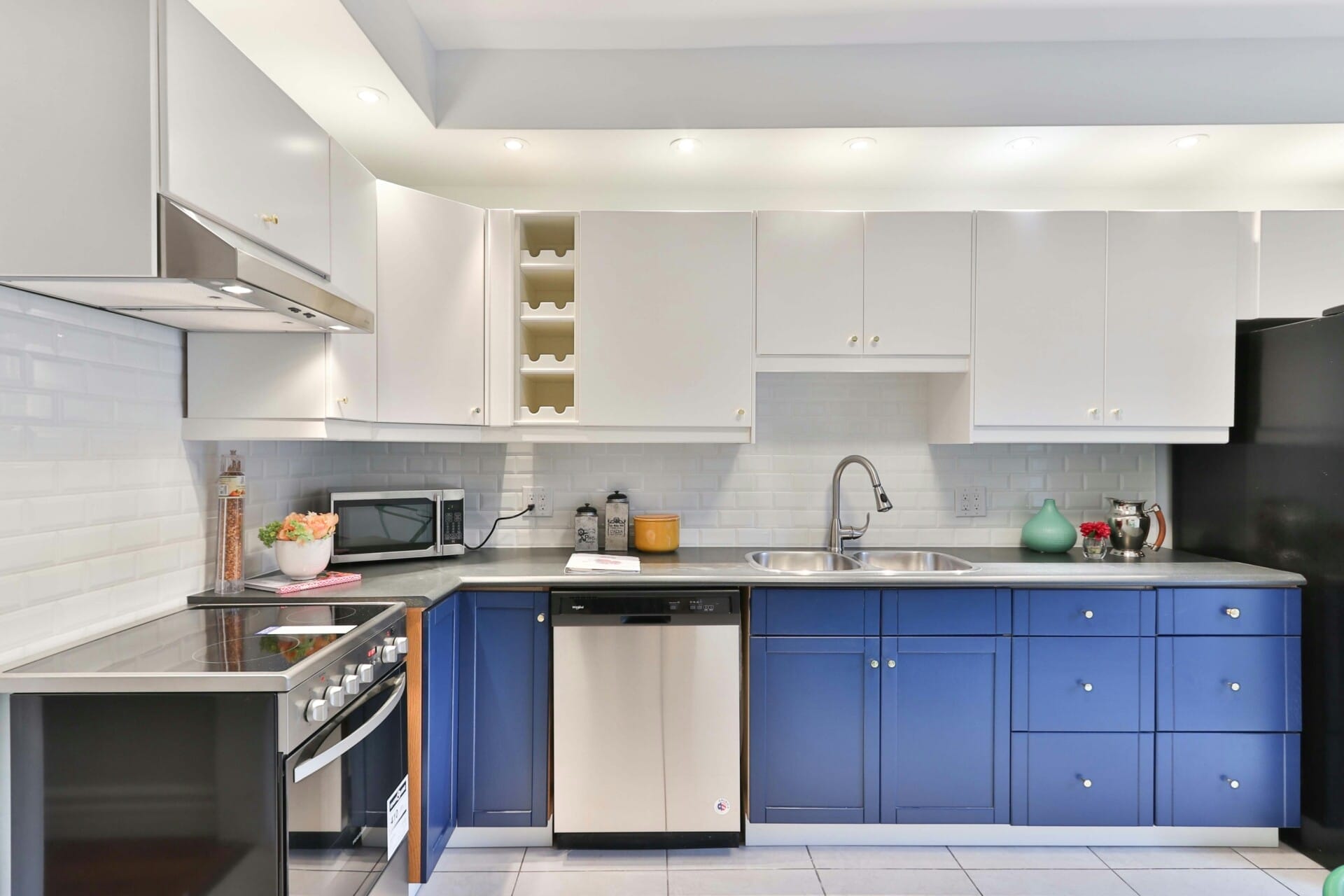
Quality Assurance: Understanding the Durability of Prefab Materials
In the world of prefab homes, durability is a hot topic, and for good reason! The materials used in these structures are engineered to withstand the test of time, even in Malaysia’s diverse weather conditions. Unlike traditional building materials, prefab options often incorporate advanced technologies that enhance their strength and longevity. This means that homeowners can enjoy peace of mind, knowing that their investment is built to last.
When assessing the durability of prefab materials, consider these essential factors:
- Weather Resistance: Materials are designed to resist heavy rain, humidity, and high temperatures, making them suitable for Malaysia’s tropical climate.
- Structural Integrity: Many prefab homes use steel framing or engineered wood, providing superior strength compared to conventional wood.
- Low Maintenance: The materials often require less upkeep, which means less hassle and more time enjoying your beautiful home.
Want to know how these materials stack up against traditional options? Here’s a quick comparison:
| Material Type | Durability Rating | Maintenance Level |
|---|---|---|
| Prefab Steel | High | Low |
| Engineered Wood | Medium | Medium |
| Traditional Brick | High | High |
understanding the durability of prefab materials can help you make an informed decision about your future home. With innovative solutions steadily emerging, the longevity and resilience of these materials signal that prefab homes truly could be the future of housing in Malaysia. So why not explore this modern approach to home building?
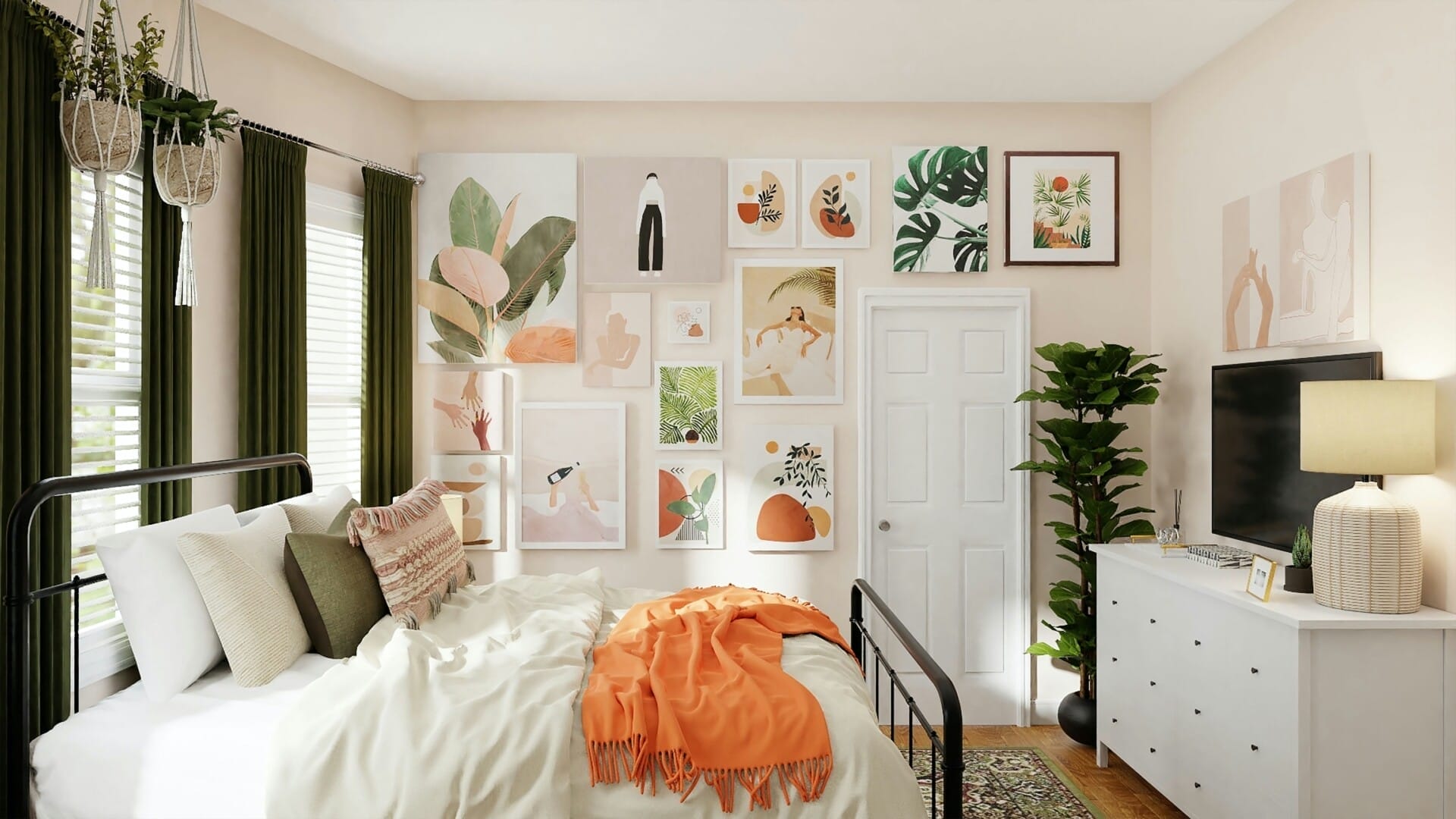
Government Support and Policy Changes: A Boost for Prefab Development
Over the past few years, the Malaysian government has rolled out a series of supportive measures aimed at fostering the growth of the prefab housing sector. This shift is largely driven by the urgent need for affordable housing solutions, especially in urban areas facing rapid population growth. Initiatives such as tax incentives and grants for developers investing in prefabricated technology are making it not only easier to build but also more economical. The focus on sustainability in construction practices has further paved the way for prefab homes to emerge as a viable choice for homeowners.
The government’s strategy includes policies that promote innovation and efficiency in the construction industry. They recognize that prefab construction can significantly reduce time and costs associated with traditional methods. By cutting down on labor needs and material waste, prefabricated homes prove to be an environmentally friendly alternative. The way the policy is laid out ensures that both developers and buyers can benefit from enhanced quality and faster project completion timelines.
Moreover, public awareness campaigns are being launched to educate the masses about the benefits of prefab living. This movement is bolstered by the increasing collaboration between private and public sectors. Local councils are now more receptive to accepting prefab constructions, which opens up new possibilities in terms of land development and urban planning. With these policy changes and growing governmental support, it’s clear that prefab homes are gearing up to revolutionize the housing landscape in Malaysia.
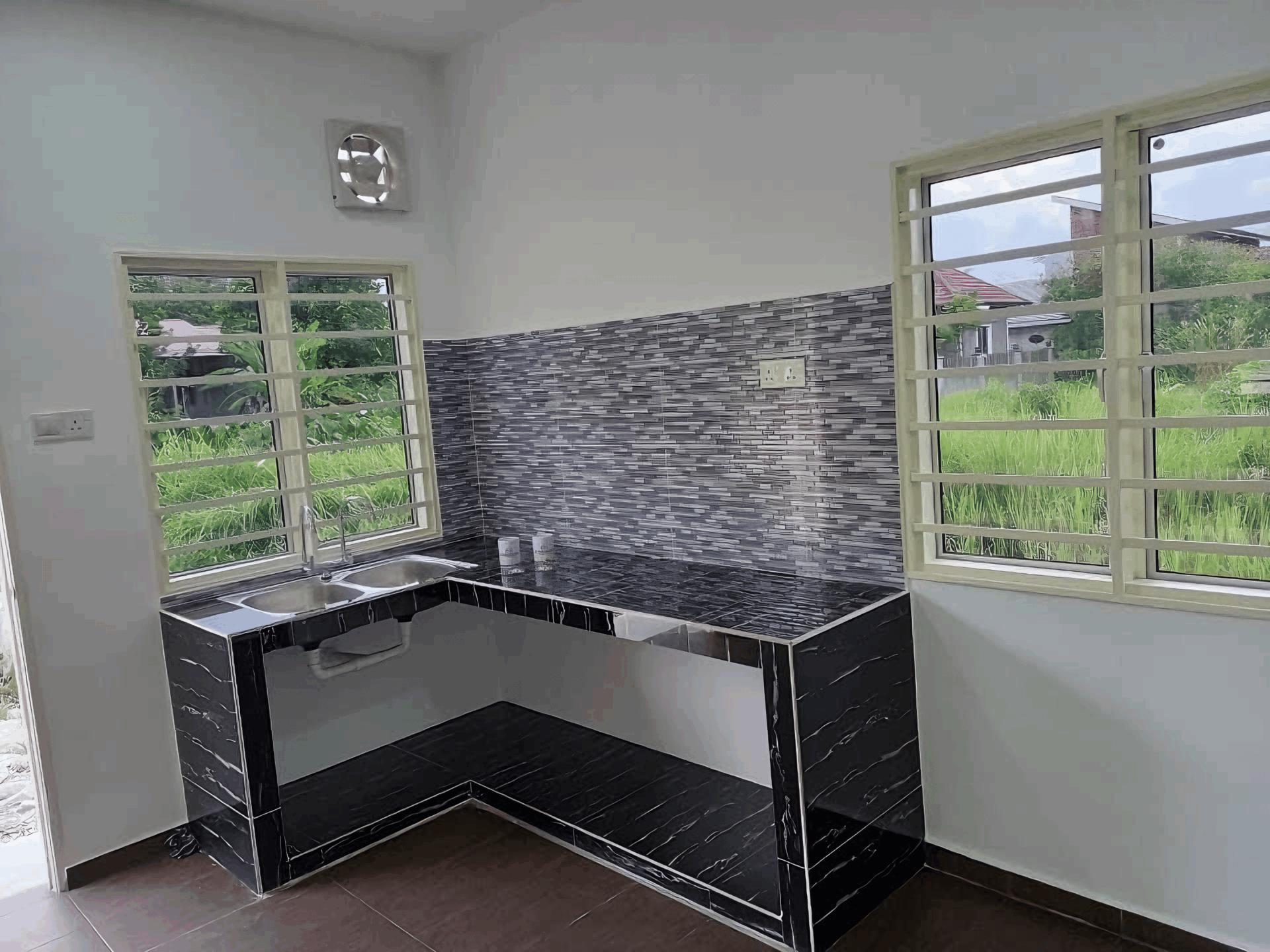
Future Trends: What Lies Ahead for the Prefabricated Housing Sector in Malaysia
As Malaysia embraces modernization, the prefabricated housing sector is poised for a revolutionary shift. We’re already seeing the rise of sustainable and eco-friendly materials, but the future looks to leverage advanced technology even more. With the integration of smart home technology, homeowners can benefit from energy-efficient systems that not only save costs but also enhance lifestyle. Imagine controlling your home’s lighting, security, and temperature from your smartphone – the convenience is undeniable! This tech-savvy approach is bound to attract a younger demographic eager for innovation in their living spaces.
Moreover, as urbanization continues to boom, land scarcity is becoming a pressing issue in metropolitan areas like Kuala Lumpur. Prefabricated homes are the answer, offering versatile designs that can fit into limited spaces without compromising comfort. Developers are exploring multi-story prefab units that can easily be erected in tight spots, promoting high-density living while maintaining excellent quality of life. With this adaptable solution, the future of housing could transform the very fabric of our city landscapes.
Lastly, the growing interest in affordability will drive the prefabricated housing market forward. Government initiatives aimed at making homeownership accessible are aligning with the cost-effective nature of prefabs. As builders refine processes and materials, we can expect a dramatic reduction in construction times and costs, making homes cheaper for everyone. Furthermore, this approach not only supports local jobs but also stimulates the economy by encouraging investments in prefabricated technology—don’t you think that’s a win-win?
Insights and Conclusions
As we wrap up our exploration of why prefab homes are making waves in Malaysia, it’s clear that this isn’t just a passing trend. From affordability to eco-friendliness, and let’s not forget that jaw-dropping reason #3, these homes are not only changing the way we think about housing but also how we live.
So, whether you’re a first-time buyer, a savvy investor, or just curious about the latest in home design, prefab options are definitely worth keeping an eye on. Who would’ve thought that what once seemed like an unconventional choice is now on the forefront of our housing revolution?
As we embrace this innovative approach, it’s exciting to imagine what the future holds for our communities and lifestyles. Ready to join the prefab movement? Let’s start dreaming about your perfect home today! 🚀